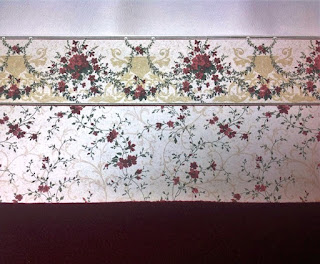(Click photo in left column to go to Day one to follow the blog series or here -Day 1 - See last entry Day 5.)
Wow, we're on the sixth day already! The fun continues...
A Better Idea: Planning the Decor
By Gigi Nephew
Phew! It’s
been a busy couple of weeks filled with seeing and holding a new baby, having fun on
spring break with my family, and even watching the movie “Dumbo” with my friend
Chris (by the way, it’s an awesome movie and we are both now looking for a mini
Dumbo). (Yes, loved it!!--Chris)
So, back to the project… It’s been a while since I last provided an
update. I have done quite a bit of
additional research on exactly how I envision the interior rooms and it’s
slowly coming together which I will reveal much later when I finally translate
the visions into pictures for you.
I
have also contemplated the stairs which I originally thought would be a spiral
staircase. However, I came across a tiny
Parisian apartment (for rent) that had the cutest narrow stairs and would be a
perfect fit to have a small kitchen underneath. So, first change from the original design is
following the idea of this space under the stairs. (See photos 4 and 5, click Photos link on page here.)
The second design change is to close the two windows on the outside walls of the Serendipity Shed kit thus giving more wall space. Enough light will flood the room from the front windows and French doors and the soon-to-be “glass” roof. So, with these two design changes it’s time to engage dear hubby to cut holes for the floor and close some windows.
The picture shows the ladder type stairs that I will use. I also completed a few
kits. The two Paris suitcases (one beige
and one in black), the letter holder with working drawers (between the
suitcases), and the clock are kits from www.artofmini.com.
The one bottle wine box is from www.grapevineminiatures.net.The little shelving unit I bought at a miniature show which I will be
incorporating into one of the three floors.
I also started working on a drop-leaf dining table kit from Jane Harrop (www.janeharrop.co.uk).
As the Parisian apartments are small, this table will work perfect as
the leaves will extend to make a perfect space for a romantic dinner. (She really has some nice kits!--Chris)
So, why Paris you might ask, besides
the obvious being the beautiful city of love.
When I first took French in 7th grade, I fell in love with
the language and then the love for Paris developed thereafter. Shortly thereafter my mother
and I had a chance to go to Paris for the weekend with a bus tour while were
visiting my grandmother in southern Germany. I fell head over heels in love with the city…from the beautiful Eiffel
Tower, to the smell of fresh bread, and to the garbage being swept off the
street in the early hours...LOL. Someday
I will travel back to Paris and spend at least a week or two just allowing my
senses to take it all in.
That's it so far. What do you think?
* Oh, and you know how it is with cats and dollhouses. My "helper" Tasha has last say on the decorating. ha! See you on Friday!













































