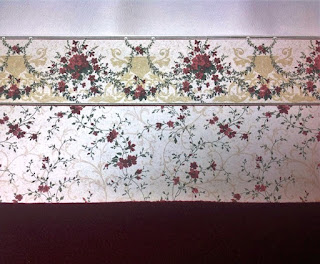Welcome Back to the Paris Miniature Project!
Moving right along! (If you missed the start, click here, see the links at bottom or click photo in left column. You also can subscribe to the email updates in the left column (I think they're working?)
For me, today is part of the fun stuff of a miniature project - the decorating ideas. I love figuring out the decor, colors and look of a project. Gigi enjoys the building part she's said. I push myself through that part to get to the good stuff as sometimes the construction (like real life?) seems to take forevvver. ha! -- Chris
Ideas for decorating the Serendipity Shed Project:
Oh, wow, a preview!!!! Now this looks really cool!!! The possibilities!! LOVE it!
The Fun Part - The Decorating Plans - Let There Be Color!!
By Gigi Nephew
It was time to do something fun, so I selected ceiling color/textures, wallpaper, and flooring. I am planning as much as possible to use what
I have since I absorbed all of my dear Mom’s miniature items. She was an avid miniaturist building and
creating a little town. She had such
an eye for details and knew many techniques.
Unfortunately, she passed away in 2011.
I am sure she is smiling as she sees me doing miniatures.
For
the shop on the first floor I am doing a brass tin look ceiling. The wallpaper has a light cream background
with little designs (they remind me of Fleur de Lis?).
The floor
is actually a paper pattern resembling a tile floor and picks up the brass
color from the ceiling. I figured using the light wallpaper is better as it's not super busy with all the soon-to-come
neat times for sale. (Nice combination, don't you think?)
As the second floor will be the living room, kitchen, and
bathroom, I wanted to capture a classic yet historical and rich look thus the
main color is a burgundy. The ceiling
will have a white textured wallpaper. The wallpaper has these beautiful roses and the border on
top is so elegant. (Oh, pretty!!)
It all ties
together with a rich burgundy carpet. As
the kitchen area is small, I may end up using the marble-like flooring from the
bathroom that you will read about below.
The second floor bathroom will be small so I'm keeping it light with a gray marble floor (which may also end up being used for the kitchen
floor), and a textured light rose wallpaper. The ceiling will be white paint. I'll probably use the small white tiles around the sink and maybe the shower.
I'm most excited about the décor for the third floor
which will be the bedroom and a small sitting area. I absolutely love toile and I am finally
going to make an almost-heaven-like blue toile room. (I really like these colors too. Very Parisian.)
The ceiling will be a textured
wallpaper. The floor will be covered with this
sumptuous blue carpet. Sigh…when can I
move in?
I came across this heavier stock
paper that resembles a smooth stone walkway. This will be used as the sidewalk in the
front and the outside area on the side that has the stairs leading to the
living quarters above the shop. It feels
wonderful when you slide your hand across it. (Very nice paper!)
Well, my readers that is all for
now. Don't forget to come by and see what's up next time! By the way, feel free to share your thoughts or your own color schemes. Love to hear what others are doing, as well!
I plan on having regular updates, but at times real life will interfere, of course. The plan is for updates here every Tuesday and shorter ones on Fridays to ensure I keep on track to complete this Paris Project to submit by December 16th for the HBS 2019 Creatin’ Contest. The deadline seems far away, but time goes quickly. (Quicker than you think!)
Until next time… Happy creating!








