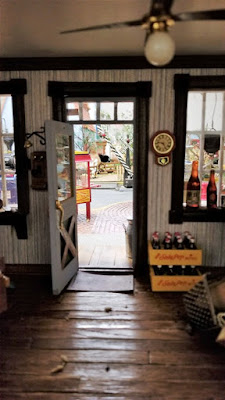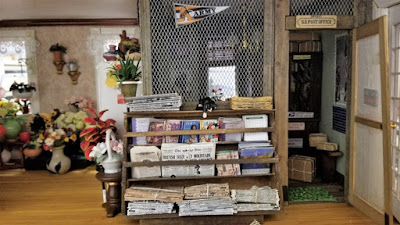Today is Day 9 of the Paris Miniature Project!
The planning continues for the Paris Miniature Project which is my friend Gigi Nephew's Serendipity Shed renovation for the HBS 2019 Creatin’ Contest. (Click photo in left column to go to Day one to follow the blog series or here -Day 1 - See last entry Day 8.)
The Town
By Gigi Nephew
As I promised, today’s focus is on my late Mom’s miniature creation. We spent countless hours working on miniature creations, often surprising each other with what each of us did when I came to visit. My mother’s imagination and techniques were incredible. I found out much later it was my Dad who did the electric wiring, so it was truly a family hobby. (Click photos for larger view.)
On the top floor is an ice cream and pastry
shop complete with roof top eating. She
also got a big house to be a bed and breakfast, which unfortunately didn't get completed on the inside.
There
is also a Veteran’s Memorial Park, a carousel, and the train station. Plans were made for another building which was built, but not finished, which is the Christmas store on the ground level, a bar, and the apartment where the crabby bar owner lives. There are countless other sites to see, too.
Someday the entire town will be
moved to my house and what a task that will be, but the memories in these
creations are priceless. Every time I go
to my Dad’s I go into the basement and lose myself for a while in the
town.It feels like I am closer to my
Mom.
Well, I
hope you enjoyed the mini tour. This weekend Chris and I will be going to the
miniature shows! What a great way to
spend time with my “mini” friend, chatting, looking, eating, buying, chatting,
planning…
(She forgot buying!! Yes, I'll show some of the treasures we found and some miniatures we saw on display!--Chris)
--Post office and News Stand
-- (Being a writer and reporter, this is my favorite scene! Gigi's mom's work continues to inspire as I want to make a news stand like this! Love the piles of papers!--Chris)






























