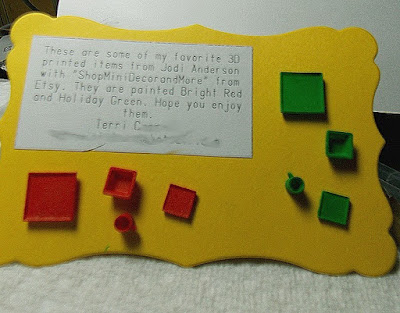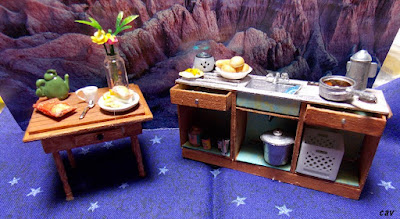Continuing the A to Z Blog Challenge with a favorite project - L-M for Love my Half-Scale Mansion! (*Click photos for full size/better view. Back to Day 1.)
The Mansion, technically the Park Ave. Mansion from Laser Dollhouse Designs, has been a favorite to work on. Okay, they're all favorites ha! But I wanted to try something different this time and wanted a vertical project. While I love how some people have turned theirs into modern homes in black and white, I had the idea to make separate apartments on each floor. And I wanted to do a diner on the first floor. I've never built a diner/restaurant but thought this would be fun in half-scale. (The standard 1" scale is 1" = 1 foot. Example: a 6-foot-tall person is 6" tall. In half-scale, it's roughly half of that.)
The back: (before finishing)
The diner: Love this but I have to re-fix the left wall light again. Before photo. I still have a few other things to add yet.
I was hoping to add some final finished room photos here but... I had an eclipse of the dollhouse! The day of the eclipse, I had to change a bulb, then changed another - somehow got a short and the house went black! Luckily we only had to cut the electric tape underneath the house in one spot, then re-solder to get it working again. Whew!
The long explanation: But.... I still have two lights to re-figure and wondering if I want to try getting a pin-bulb in that wall lamp again. Such a trial! And I have to re-solder a new lamp to the wires I cut in the top floor. Trying to see if I have a lamp that will work or I'll try the floor lamp again except leave a longer cord if I have to refit another bulb. Learned my lesson. I hate these bulbs and next time will put a wall socket and use a plug so I can remove them to work on! Otherwise I use 12 v bulbs I get in a big pack that aren't sold strictly for dollhouses and they last a long time! I'll do a video tour soon once it's all done. Meanwhile:
Floor one: The diner:
I took the unusual step in this house of adding fake walls and doors leading to the hall stairs/elevators like a hotel. I didn't want to use stairs as they take up too much room. I've since changed the door curtain to white so it'll go more with the other window.
Floor 2: The rich widow/building owner's apartment:
Left side: Bedroom, so far - pre-moving in stage. Still things to be added and changed. I painted and decorated pieces from the Victorian bedroom set and screen (in temporary spot) from the Victorian dressing room set from HartsDesireMinis /etsy.
I just love the bed and colors.Floor 2 right side - hall/living room. Furnishings on the way!

Floor 3: first look - cook's apartment
The diner cook/chef lives on the third floor. The left side sitting room is shared with his daughter, who waitresses in the diner. I have more furnishings added since this photo. That standing lamp is the other one I need to fix. I love the brick. (All textured brick papers used in and outside house from Starboc2 on etsy. The tile flooring except in diner is from Melvin's Miniatures.)
The door on the right leads to the cook/chef's small kitchen and sleeping quarters. He likes to try out new recipes sometimes or stay up late watching TV after a long night. I'll add a small TV and pictures, plus his late night snack and some cooking items in here yet. I loved adding the turquoise color to match the bed fabrics and curtains, and to coordinate with the tile floor.

The bed was made of small wood scraps. The bed covers were glued to a piece of aluminum foil so I could "scrunch" them to look rumpled, like he just got out of bed. It's hard to tell here but the ceiling light is made from a "crystal" design globe removed from some replacement LED Christmas lights. They make great light covers. Used them also in the hanging lights in the diner.
The wall sink/cooking unit was from a kitchen cupboard kit from D. Tales Miniatures. I added some food and items. The table was from a swap which I decided to repaint to match the room.
I need a spoon by that pot. I know I have some wooden spoons... somewhere. 😆
Added some food to the table. I should've put the half-sandwich, oranges and chips on a dark plate to show up better. I might change it. The mug is a shaped bead with a thread handle.
Upper roof: I added greenery in planters all around for privacy and to give it a certain look. Plus the gargoyle guard in front. (Photo taken before windowboxes added.) I'll add a small grill once I find one I like.
I added a light string around the greenery, too.
There'll be more photos once I fix the lights and have a "moving-in" day. I got fed up so taking a few days away from this. ha!
Next: 4/17-18, Weds.-Thurs: N-O - Noncorporeal II Fiction





%20Died%20in%20Your%20Arms%5B44%5D.jpg)













































