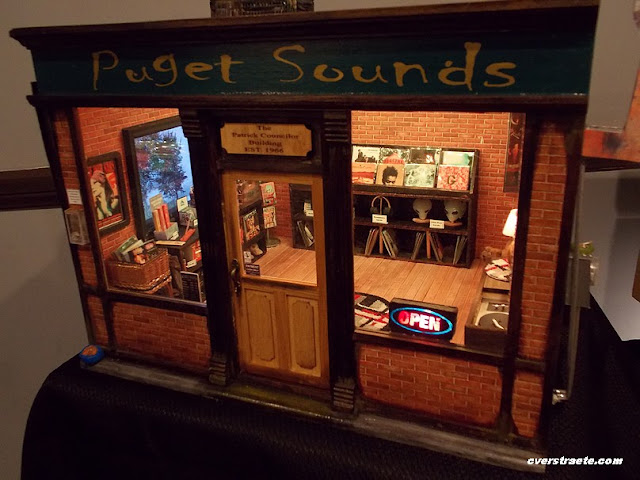I've been steadily (ok slowly) getting a few things done on the Half Scale Fairfield Dollhouse. (Photo: Yeah, it's taking so long, it's looking like a desert around here full of dried bones. haa!)
But, so far, so good! (* Update: 7/1 - yes, still working on things. Will have a new post soon! Hope to get some lights installed next and top floor glued in.)
Remember I showed the cool gothicy parlor fireplace in the last post? Now I'm figuring out the opposite fireplace in what will be the dining room, right next to the parlor. (Click photos for full size.)
I had this skull piece I bought from a previous Michael's Halloween sale, and have been saving it... (surprised I found it!) though I wasn't sure what to do with it. I thought it might be a doorway mantel, but I think this will work for the second fireplace.
Dining room fireplace pieces:
This is just a test so it's not straight yet, but I think it looks kind of cool. The pieces are positioned below but not glued yet. The oval shapes are the bottom pieces cut off the face beads on the front of the parlor fireplace. I painted them a light coat of white so they'd match the skull piece better.
Another thought: I wanted to use the bead pieces to coordinate with the other fireplace but I'm thinking this might look better without them. I could use the pieces then in the upper bedroom fireplace as I'd thought of perching small skull heads on top of them, which might look better. You can't have too many skulls around, you know. heh-heh.
Almost forgot! In keeping with the skull theme, I painted this metal deer skull I found at Hobby Lobby (Timeless Treasures). I think it will look cool above the fireplace.
I'd decided to have the second floor window in the tower cut out for a door instead so I can use the small roof as a second porch instead. I also changed the main door (again) since the door I had didn't open. I like this one better. I also filled that small hole on top of the door with wood since it seemed silly as it didn't really do much. I put a tiny black sequin (cut off some decorated fabric) behind the main doorknob for some contrast. The doorway will be filled in with wood strips and I'll piece the interior paper on the other side and trim it. The colors so far, and I'll be adding other colors for contrast. I decided to do a different color scheme. There will be brick and part siding plus other trim on the exterior.





















































