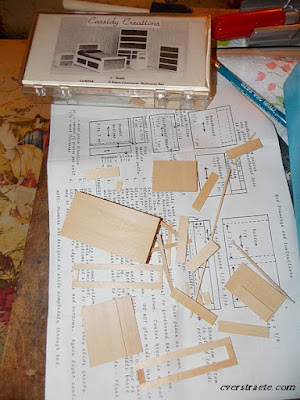The small wall sections will be glued in next in the attic, but for now I played with some other things. Here's the last post. Also check in the archives list in the left column for older posts.
The Bedroom -
Ta-dah! The bed is done. I just love the swirly pattern on the sheets. I put some bottom supports in so the drawers don't fall out, but they do slide through! I'll add some more stuff - like a toy car and some comic books - in there later. But if you peek close, you'll see the boy hid some candy bars away for later! Shhh, no telling! 👱 The starred blue paper on the headboards is what I'm also using on the back wall. (Click photos for full size.)
The floors are in on both sides of the attic. Also added the trim around the stair opening at the end, and have to add the wall trim yet. Lots!! of trimming in this house. The stained glass isn't in the small windows yet in case I need to reach through.
Figured out that a small bath will fit in the area in front of the tower there (the reddish wall; the roof isn't on in this photo.) Luckily I had an extra toilet and sink. I cut and brick-papered two angled walls that'll be glued once I put the back roof on. (* Caution if you're building this house: some of the bottom rows of the roof (like the back piece that fits here in front of the tower) have to be shingled first before installation otherwise you can't reach them!) The bath will have a faux "folding door" in front. (Partial piece of painted corrugated paper.)
Also got some of the trim glued on the outside of the tower. I have to add some pieces underneath the top too. I'm also adding painted trim on those edges on the tower roof. I covered it with painted corrugated paper. There is a hanging light inside. (The tower roof is a juggling act. Had to paper the inside tower ceiling, paint the outer edge where the paper showed, and juggle holding the tower and pulling the light wire through the hole in the side before gluing the tower piece on. Definitely a two-person job!)
(* Shingles: see how the roof piece butts up against the tower? That's why you have to shingle the bottom rows before gluing the roof piece on.)
Making swaps
In the meantime, I'm working on the annual Half Scale Group swap, which is due by February. I'm starting early since I already decided on what to make. I can't show it or hint until after it's opened by group members. The group chose my suggested theme, Kitschy, which I was surprised about and should produce some interesting items I think.
What is Kitschy, you ask? The dictionary describes it as "garish, sentimental and sometimes in bad taste." ha! Think fad collectibles: velvet paintings, dogs playing poker painting, big-eyed kits art, giant wooden kitchen wall utensils, just thought of those paint by number paintings, etc, etc. You get the idea... (And I am so hoping someone sends that giant fork and knife or spoon! haaa! Otherwise I'll have to think what scale I can use in the half scale house as I want to add those to the kitchen wall now that it's on my mind.)
Here's art I made last year included with gold trophies and a box printie:
The theme is only a suggestion as people can make what they want. There are 21 participants this year. Here is last year's swap (theme: antiques or attic, I think) and one of the past swaps (theme: toys). People always make great stuff and it's such fun to get in the mail! Been doing it for years. I always look forward to it. (That tiny clock from last year's swap is now on the Fairfield's bedroom fireplace mantel.)
Chris Verstraete www.cverstraete.com
Thanks again for stopping by! Come back soon for more updates!

















