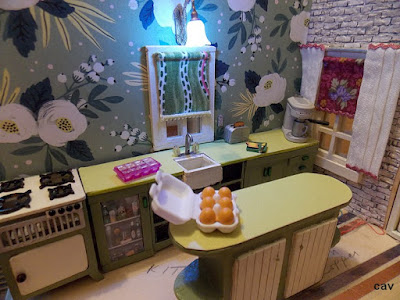Shh! Don't tell the construction team that the homeowner was fiddling around with the curtains - and construction isn't even done!
(*Click photos for full size. See last post on kitchen; other links in archives list, left column. )
***
Yes, more updates on the Lavender Cottage. Hope you're not too sick of this project yet as there's a ways to go. ha! I'm writing a lot of book posts, too, as some neat projects are coming out, so have to catch up!
Ahh.... success! The workers came in, got the door hung and windows installed, and... the homeowner just couldn't wait to get those curtains up right away. (Obnoxious person!) The door trim will be added under the curtains once the floor is in.
Right side. It isn't as purple as this in real life.
The outside door front:

Other changes:
I decided I didn't like how the full-size fridge fits by the right window as the sill sticks out and I didn't want to cut off the end of the counter, (considered that for a crazy moment but didn't want to ruin my work!) But I had a great idea.
I kept looking at the cabinet next to the stove, and realized, hey, it's perfect for a mini fridge! So, I found a fridge front, shrunk the pic down, and put some plastic over it... Problem solved! I think it looks much better. We'll just say the real fridge (with actual food! and a freezer) is in an unseen side pantry.)
Cabinets still have to go on the walls, too.
Between finishing this stuff, remember that commercial? "Where's the Beef?" Well...my friend and I did something fun - made mini meat trays. She has to fill a new fridge for her house-in-progress, so these came in handy. They mix in well with the trays of actual (fake) meat slices she already had.
TIP: The meat trays are simply print-outs glued to thin foam which is painted to match the photo edge if needed. Then cover with plastic wrap. Simple but effective. I made a couple smaller ones to put on the counter.
Also put some other kits together. I did make a few other furnishings (old MiniEtchers kits.) This cottage dresser and Adirondack Chair were meant for the someday Beach House, but maybe I'll use them for now. The jelly cupboard is cute and will fit by the kitchen window.
Next: the second floor - have to paint the porch ceiling and paper first floor ceiling, figure lights to connect for first floor, and glue it in with the porch supports.
I'm also debating about working on a Tudor house. Yeah, details to come on a rare 1" scale project (because I have limited space but couldn't resist and have lots of stuff saved for this.) Yes, there are always more projects to do!
*That's it for now! Thanks for visiting and check back soon for more updates.*







