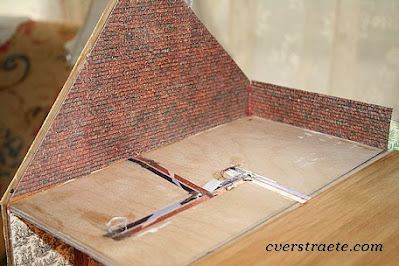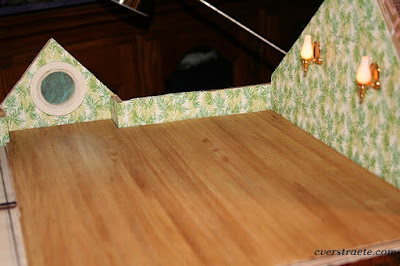As I mentioned in the previous post, I've been making some great progress on the Half Scale House.
Getting quite a few things done. It's amazing as this house sat for oh, some 20 years, I think. Being home with the pandemic and over winter, it seemed like a good project to work on to give us something to do. So it's amazing now to actually see all the rooms wallpapered! It wouldn't be as far, of course, without hubby as the contractor. He does the electric, construction and papering, though I have helped with the soldering.
There's still some trimming, small fixes and touch-ups to do, (so please ignore little paint blotches, etc.) but it's come a long way! I wasn't too thrilled at first, I admit, as the house seemed so plain. But it's the different little changes that I think are making it pretty cool!
Top photo: This was a big change. That was at first one big room on the end, with the octagon shape going to be a tower that connected to the bedroom. Ho hum. Thought about it and decided I really wanted a rooftop deck. So... the room was split with the brick wall on the outside and the print tile floor. I have to cover the sides of the light posts yet (taken from one of those Christmas village sets). There also will be the plastic wrought iron fences along the top edge with flower window boxes.
I decided it really needed some decoration so I painted a decorative wood strip to go under the top wood trim. Here's the window boxes installed so far, too! I like color as you can tell. Ha! There will be dark green and gold decorative pieces above the windows, with mustard yellow edging along the seam lines. The other front windows will have the sage green shutters. Yes, a lot of these are last minute decisions, but that seems to be the way this house is going! 😊
The other side of the deck will be a small girl's bedroom. I like the look of the brick walls. There'll also be a wood floor in here. The two side walls will have this scrapbook paper, as I like the vintage look and the slightly larger pattern. I also have to add a fake door on the left wall to "connect" the craft room on the left side. I think it goes well with the bed I'd dressed previously.
Other rooms: again ignore any little mistakes as they're still in progress and I haven't done all the touch-up's yet.








