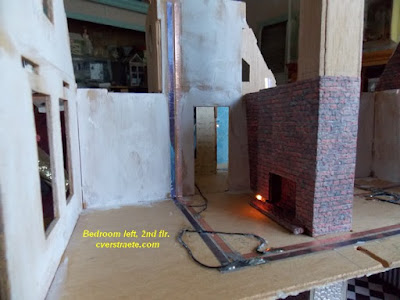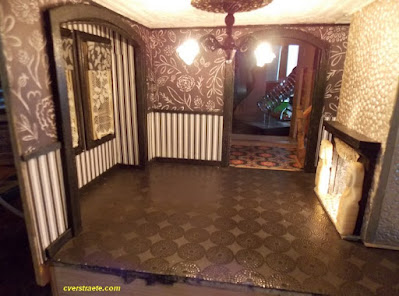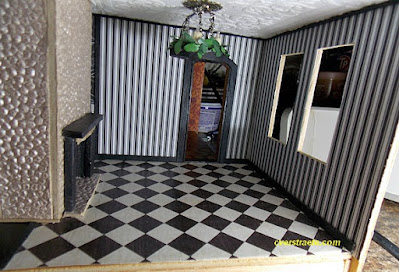For fun: testing out the lights for pumpkins on the porch. Photos: (c) C. Verstraete (Click photos for full size.) * Added stained glass info and photos in middle.
Yes! There is real progress on the half-scale Fairfield dollhouse! I still remember taking this out of the box - twice - and putting it back. Never really thought I'd get to this point. I did almost give up on this house a few times but I liked the style and wanted to do it. I'm mostly glad now that I didn't quit!
I've been steadily working on finishing walls and trim, though I did put it aside sometimes when I get aggravated with the endless (it seems) trimming, but there is progress now. Yay!
One of those I'm-gonna-quit-moments - the light trauma: I originally had a light on that left wall next to the door below. Then I shorted it out (along with my oldest big transformer). Luckily the other light still worked so I put it on the right wall. Then I realized the floor light was too close to the edge as I forgot I needed to fit the porch post in so I had to move that over... Sigh.
(Another view. I still have to finish the corner trimming and add the window alcove on the left for the kitchen, which is all done. Just wanted to make sure everything was finished in the kitchen first as it won't be as easy to reach in then.)Exterior: To start - the front porch above. I decided to do a contrasting color that I also used on the top of the tower below to add in another tone. I do like it! Besides this being a paint sample from Target that I came across; real house paint with a nice, smooth texture. The other colors are regular acrylic paint - the siding is Cocoa Bean; the side of the door and all inner windows is Country Tan. The darker doors are Black Cherry while the front door and the other trim (round windows and all window exterior frames) are Rookwood Red. Still deciding on the rails though it'll likely be two-toned with accent colors though I keep leaning toward a wrought-iron style fencing if I can find some cheap enough. Or I might use the railing I had from the Van Buren house that I didn't use and fancy it up. We'll see.
Also finished adding the brick paper to this side of the exterior walls next to the tower. The lower level exterior is sided. I'm thinking of doing a reddish-pebbled tile paper for the top porch floor here. We'll see. Yes, I put plastic clear spider web stickers in the round windows for something different. The tower will also have black accent trim.
For fun, I decided to make stained glass for the three top attic windows. While the bottom round part on the stained glass won't show once it's in, the funny thing is I'd originally used a pretty peach color. Yikes! When I looked at it again, I had to change the color as it looked like a big butt! haaa! The gold outlines are a sticker.At first, I wasn't sure which side to put to the inside, but solved that problem as I found I had enough pieces to add the gold outline to the other side as well.
* Added - an FYI: Emily (who has a great Fairfield and half-scale house blog, and also does cross-stich designs) asked about the stickers and it didn't dawn on me to share a before pic. They are scrapbook stickers, which often come out at Christmas (or used to). They come in silver, gold, shapes, lines, and designed lines. Not sure if the window style are around anymore, though. The straight lines (not shown) could be used to outline too though it would be more work. I figured the floral shapes could be used alone and filled in with stained glass paint, too. Will try that at some point.
First Floor:
About all that trimming... I finally got all the assorted corner, floor and ceiling moldings done in the kitchen. It was a trial fitting my hand in the hall past the stairs to trim the ceiling by the front door (not shown here; but if you're doing this house, trim the ceiling before installation) but I managed. It's a royal pain to do all that cutting to trim all these corners, walls, etc. but I admit it gives a nice finished effect when done.
The parlor is to the left through the front hall doorway. Here's my favorite room, the parlor below, with the front hall papered. I liked the "wild" look of the large botanical print scrapbook paper for something different.
Here's the front hall all trimmed.
I'm fighting a sudden cold/coughing (hope it's not Covid) so I wanted to get a few photos up for now. I'll put some more room photos up next week.
The second floor - hall and bathroom, plus the two bedrooms - are done except for ceiling trim which will be added when I attach the third floor and ceiling. I have to paper that first and see if there's any hard-to-reach spots to trim. I'm really looking forward to start doing some picture hanging, more curtains and decorating but I want to get all the structural things done first.
I do want to make one room on the third floor an attic room and maybe a reading nook. Then there'll be another bedroom using this blue star fabric (ignore the angels as I don't think they'll work) and a Cassidy Creations campaign bed set painted to match that I bought a looong time ago. I think I have some kind of blue star scrapbook paper around too for part of the walls though the side walls are brick paper like the outside and the ceilings might be wood like the attic. Not sure yet. I also have a cool blue/white round bead with star cutouts that I always thought would make a nice ceiling light cover. I also plan on putting several of those fun mini dinosaur skeletons in here.
I still have to put in the windows and figure out curtains for the second floor bedroom also, so lots of planning yet. I then have quite a few kits to make as I was saving them to do. So... that's it for now!
See you next time. Thanks for visiting again!








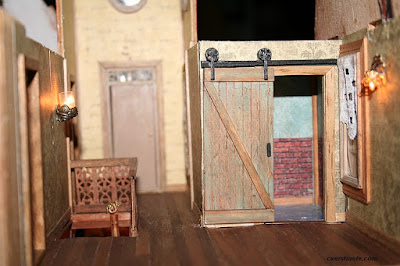








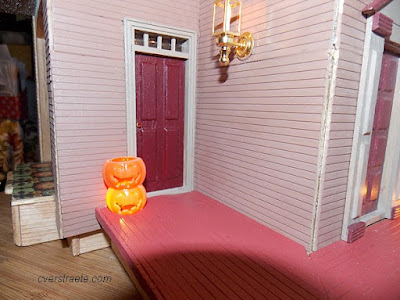








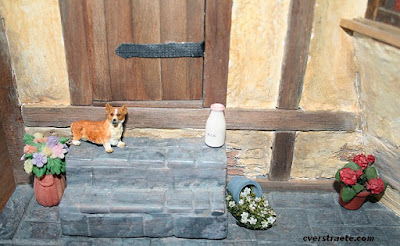





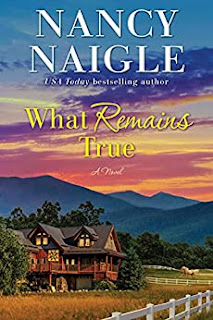


.png)
%20true.png)
.png)

